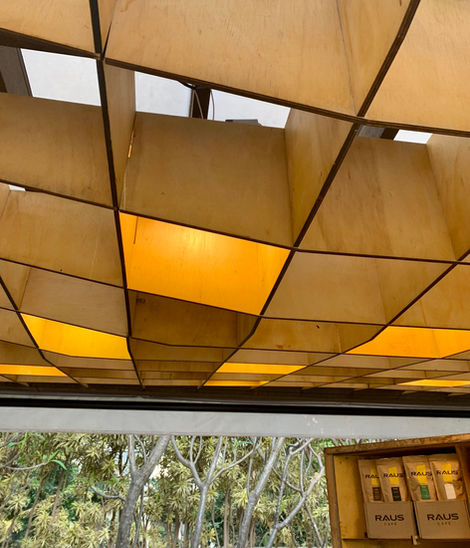top of page
Raus Café
São Paulo
Raus is a coffee shop founded by two friends who met in college and recognized the opportunity to bring a comfortable and cozy space to the academic environment, one that would create a connection with homey elements, inspiring the user with a sense of home. Flexibility, self-service, and sustainability have always been the brand's core pillars.
Integrating the brand's concepts, Superlimão created a central island where the machine is accessible so customers can operate it themselves. The Honest Market concept is reflected in self-service, present from the moment customers select products for immediate consumption, through operating the coffee machine, to payment. Customers have free access to the available products, being able to pick up, pay, and go. Therefore, the layout was created to maintain the flow of customers and employees as fluid and comfortable as possible.
Product display areas, refrigerators, and self-service checkout were located at the perimeter counters. The seating area was distributed throughout the garden surrounding the café.
With sustainability in mind, the entire project was parameterized to optimize material use and facilitate assembly. The shapes of the central and perimeter islands, as well as the roof, were designed to allow for interlocking assembly, like a large jigsaw puzzle. All pieces were laser-cut using a CNC machine, pre-assembled in the factory, and reassembled on-site. This process allowed for formal freedom while also maximizing material use. Wall paneling was used for the countertops and some sides of the counters due to their greater resistance to moisture and maintenance.
The sun exposure in the kiosk area was very intense and was a major concern from the outset. To address this issue, a roof structure was developed that functions like a large pergola, protecting against direct sunlight while allowing light to pass through.


Technical Data Sheet
Architecture – Superlimão
Architecture Team – Lula Gouveia, Thiago Rodrigues, Antonio Carlos Figueira de Mello, Caco Cruz, Alessia Schiavo, and Maria Fernanda Elaiuy.
Location – Garden of the Patio Victor Malzoni Building, Avenida Brigadeiro Faria Lima, No. 3,477, São Paulo, Brazil.
Year – 2019
Area – 27m2
Photography – Maíra Acayaba
Suppliers
Laser cutting and assembly / Laser Coupe
bottom of page
























