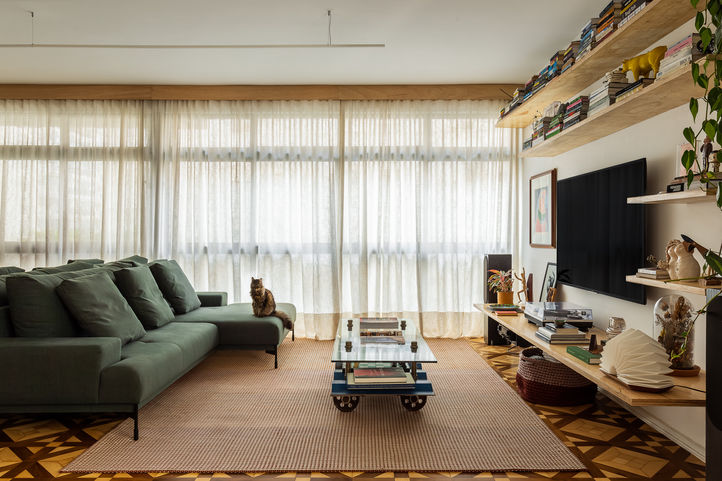top of page
LA Apartment
São Paulo
Apartment LA: 1960s architecture reinterpreted by Superlimão
Balancing memory and transformation, the architects designed a space that emphasizes light, fluidity, and timeless materials.
São Paulo, 2024 — With large windows, cross-ventilation, and timeless materials, Apartment LA already possessed architectural qualities rare in São Paulo. With the acquisition of the new owners, however, the space (which had never been renovated) gained an even more contemporary dynamic, balancing memory and transformation in a central core that connects all the rooms of the home.
Located in an iconic 1960s building, the apartment originally had a compartmentalized and sectorized floor plan, reflecting the housing model of the time. Superlimão's proposal was not only to remove walls, but to reconfigure the interior flows, creating more natural connections between the spaces.
The challenge was to balance memory and transformation, creating a space that respects the building's essence while redefining its relationship with light, materials, and functionality.
Light, Fluidity, and Integration
By rethinking the divisions, the dining room was integrated with the living room, expanding the sense of space and highlighting the large windows that run along the entire façade. The family piano, a central piece of the apartment's identity, was given a setting designed to stand out within this new flow.
The kitchen, meanwhile, maintained its independent character but gained visual permeability through a sliding door. The updated design allows it to function both integrated and isolated, depending on the residents' needs.
"We didn't want to lose the piano's space, as it was intended to have a backdrop. Therefore, we chose to keep the wall behind it. We also didn't want to open up the kitchen and leave it feeling completely open—which is why we opted for a space with visual permeability, depending on how the door opens," explains Antonio Carlos, architect partner at Superlimão.
In the private area, one of the former bedrooms was converted into a suite, while another room was transformed into a music studio, designed with specific acoustic treatment for sound absorption. The office, which can also be used as a guest room, adds flexibility to the floor plan.
Preservation as a Language
In a project that balances past and present, materiality was an essential tool for this transition. The original wood floor—one of the apartment's highlights due to the pattern applied to the material—was restored, bringing a texture that conveys time as part of the aesthetic.
In the hall and powder room, memory is in the details: peeling tiles reveal layers of time, while original fixtures and fittings were preserved and restored. The original marble flooring was also preserved in both rooms. In the kitchen, the 1960s range hood and flooring were restored, preserving the space's historic presence.
The apartment's lighting is one of the aspects that ensures the poetry and efficiency stipulated in the concept. Instead of focal points marked by exposed light fixtures, recessed electrical cable trays were integrated into the design, combining indirect lighting and air conditioning in a single element. This system creates a cozy and functional environment, maintaining a clean aesthetic and enhancing the original materials.
A careful interpretation of 1960s architecture for today, Apartamento LA is marked not only by nostalgic architecture but also by furniture steeped in history. This is because all the elements share the same origins: if they are not from the owners' personal or family collections, they are from past Superlimão projects that have found new uses.


TECHNICAL DATA
Project: Superlimão
Authors: Antonio Carlos Figueira de Mello, Thiago Rodrigues, Lula Gouveia, Inaiá Botura, Pamela Paffrath, Leticia Barros
Work: Modolo4
Lighting and fixtures: LDArti
Studio Project: Acústica Design
Woodwork: Kira Furniture
bottom of page
















































