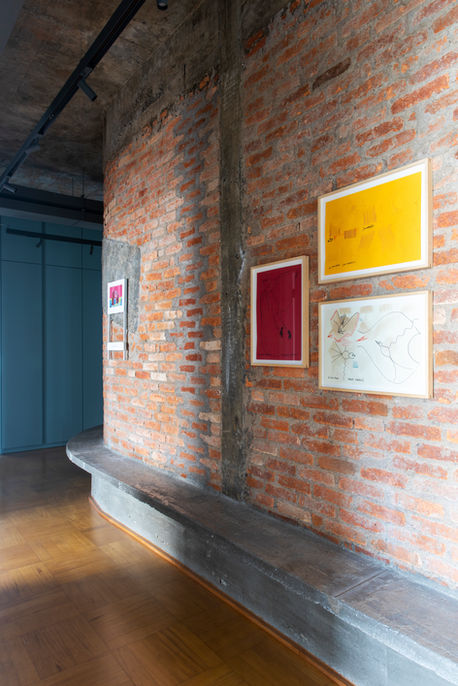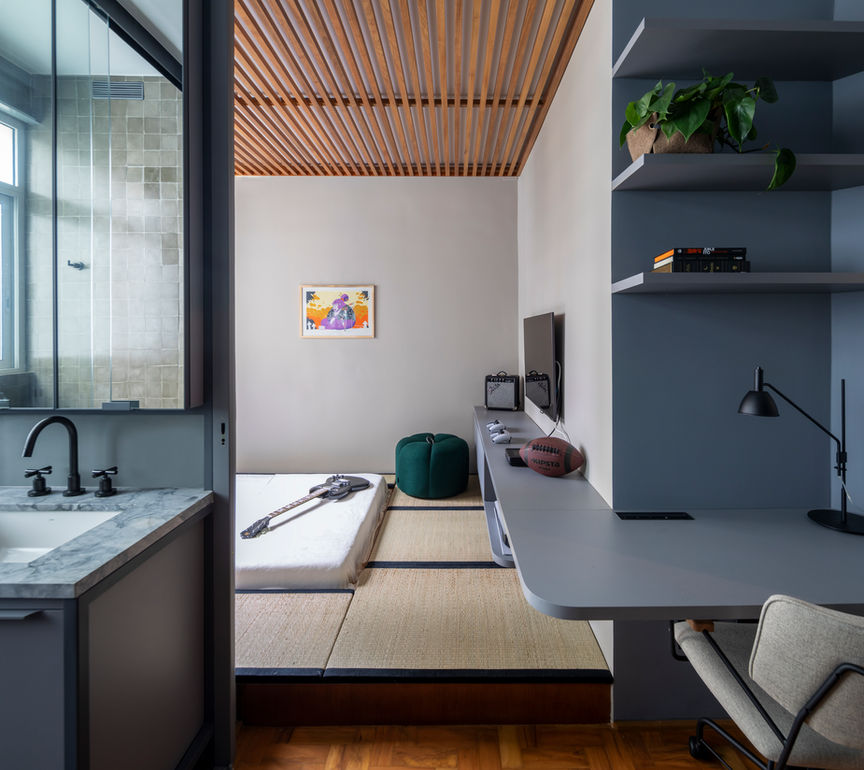Piaui Apartment
São Paulo


Technical Sheet / Data Sheet
Architecture: Superlimão
Architecture Team: Thiago Rodrigues, Lula Gouveia, Antonio Carlos Figueira de Mello, Inaiá Botura, Pâmela Paffrath, Julia Berreta, and Ana Galante.
Year: 2022
Address: Higienópolis, São Paulo - SP
Photos: Maíra Acayaba
Suppliers:
Marble: Santorini Mármores
Finishings: Bodenflex, Dalle Piagge, Granitorre, Portobello, Lurca Azulejos, and Palimanan
Tableware: Uma Concreto
Metals: Barotti Design
Carpentry: Work Progress Models
Planned products: SCA and Securit
Appliances: Enjoy House
Wine cellar: Art des Caves
Artistic Painting: Tiago Toes
Lighting: Lumini, Cris Bertolucci, and Reka
Landscaping: Teco Paisagismo
Furniture: Decameron Bola Studio, Fernando Jaegger, Casa Pronta, Prototype, and Boomspdesign
Rugs: Cia das Fibras, By Kamy, and Futon Company




































