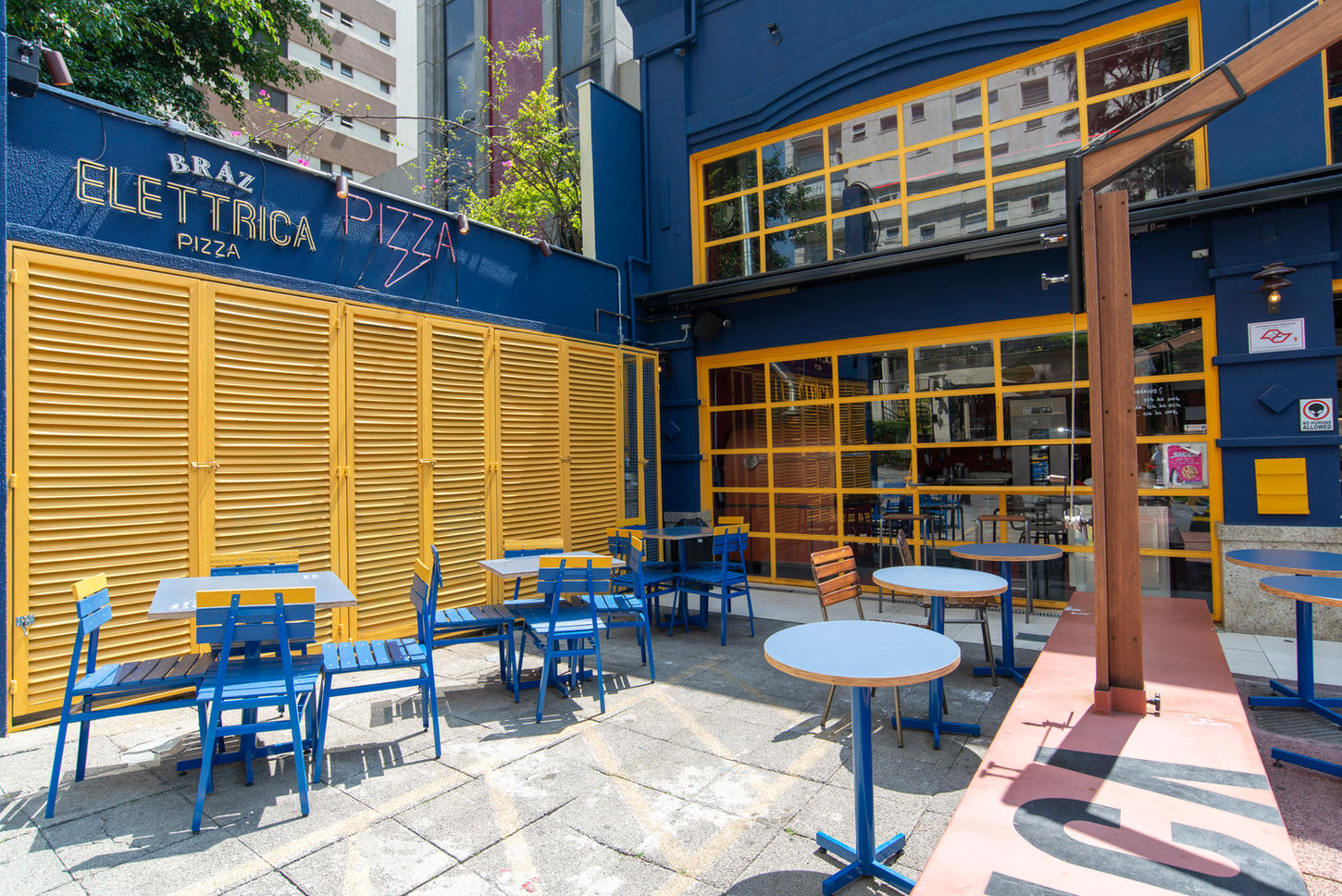top of page
Bráz Elettrica
São Paulo
Braz Elettrica: the architecture of an electric, urban, and unpretentious pizzeria
Bráz Elettrica was born with a clear mission: to rethink the way pizza is consumed in the city. Individual, quick, with a light dough, and made in Neapolitan electric ovens, the proposal breaks with the norm of large São Paulo restaurants. Superlimão was invited to translate this spirit into architecture, creating spaces that embrace agility, improvisation, and the urban, but with precise design and a sharp concept.
The architecture of Bráz Elettrica is based on the very idea of electricity: an energy in constant flow, that moves, connects, and transforms. With this in mind, the team opted for a specific materiality, with copper, metal, exposed conduits, raw surfaces, and industrial components—and an equally dynamic spatial logic. It's not decorative architecture: it's functional and symbolic at the same time.
From the first unit, opened in Pinheiros in 2017, to the most recent stores, the language asserts itself as a system, but never repeats itself. Rather than replicating formulas, the design is based on adaptable, mobile principles, in dialogue with each urban context.
A system that moves
The heart of the project lies in the layout. The ovens—mobile, on wheels—organize the logic of how the space operates. They define the position of the counters, the relationship with the dining room, and the customer's path. Based on this idea of mobility, the equipment was also designed to be movable: refrigerators, cash registers, assembly and support stations. This ensures flexibility, facilitates maintenance, and allows the space to adapt to each demand, each unit, each day.
The choice of materials, in turn, conveys the design intent. Conduits, light fixtures with high-voltage insulators, metal guardrails reminiscent of power towers—everything connects to the idea of electricity as aesthetic and language. But it's not just metaphors. Copper, stainless steel, exposed concrete, and marble are also functional choices, resistant to heavy use and easy to clean.
In the dining room, the contrast between warm and cool materials reinforces this duality. Cumaru tables with pine details coexist with technical surfaces in stainless steel and granite. On the walls, preserved with traces of previous demolitions, irreverent collages of characters eating pizza create a spontaneous, almost improvised graphic layer—as if the space were assembled right there, in that instant.
Each unit is a direct response to the urban space in which it is located. The Pinheiros store, in a 140 m² corner building, preserves the original facade and takes advantage of the high ceilings. Tuca, in Perdizes, has a reduced scale and exposed metal structure. Pitica, also in Pinheiros, operates as a kind of urban gallery, with a mix of textures and a space for experimentation. The Augusta location spans a generous ground floor and mezzanine, activating the street with outdoor seating. Meanwhile, "Loca," in Jardins, intensifies the brand's visual elements: peeling walls, graphic collages, metal structures, and finishes that constantly tension between industrial and popular.
This is how the Bráz Elettrica project consolidates itself: as an architecture that understands the brand as a system, not a formula. A project that recognizes the city as raw material and everyday life as a field of invention.


bottom of page
































