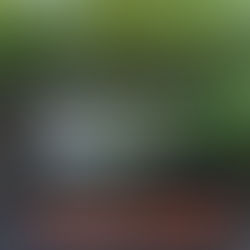top of page
Bullguer Vila Madalena
São Paulo
Brazil's first smash burger joint, Bullguer, was founded in 2014 with the intention of being a store that stood out for both its cuisine and its innovative ambiance. Its modern, youthful, and laid-back elements created several Instagrammable focal points.
In 2020, the 248m² store, located in the heart of Vila Madalena, underwent a renovation that changed its layout. The new design represents the brand's evolving concept through the use of more eye-catching elements, a wider variety of color palettes, integration between ceilings and lighting, and maximum use of existing infrastructure.
Previously, the store operated with table service, but now it's self-service. To reinforce this model, the design features a graphic element represented by black stripes that run from the floor to the walls, demarcating the path from the entrance to the main register and organizing the flow of the store. There is also a dedicated area for delivery, designed to better organize the flow between customers and delivery drivers, as well as streamline the flow of deliveries between the kitchen and the delivery area.
Among the materials, metal is present in various textures and colors, such as the line dividers and the expanded metal coverings of the pallet racks on the facade. The metal panels on the cashier and pickup counters are painted in the same graphite color as most of the store, and the metal frames are painted pink in the kitchen and stockroom.
There was a need to address the excessive sunlight inside the store, and two solutions were adopted. The first was the installation of a pallet rack facade with planters, which mitigates the sun's rays. The second was the application of a colored film to the store's windows, which not only provides protection from the sun but also brings a reddish hue to the interior.
With the store's self-service program adapted, it was necessary to create a space for the queue area while simultaneously increasing the store's maximum capacity. To address this issue, a deck was created that extends to the facade, thus increasing the number of seats.
The outdoor area was better utilized with the creation of this deck, enclosed by pallet racks facing the sidewalk and reflecting the identity of the new Bullguer stores. This space gained more seating than the indoor area, in addition to being well-ventilated and allowing for a clear view between the store and the street.
Much of the store's original structure was reused, such as the mezzanine, technical areas, and window frames. The largest change was the application of new materials to the walls and floors. All infrastructure remains exposed and is part of the store's architectural composition, such as the kitchen exhaust ducts, which stand out for their pink color. This element is present from the facade to the interior of the dining room, as well as the air conditioning units that make up an entire wall in the deck area.
A large, floating light fixture was designed for the center of the room, featuring red and white fluorescent bulbs, referencing the colors of the bacon-shaped neon signs found in other stores. The light fixture, combined with the red sticker applied to the glass entrance, was intended to bring a warm feel to the facade, reminiscent of bacon being fried and served with a delicious burger.


DATA SHEET
Architecture: Superlimão
Authors: Lula Gouveia, Thiago Rodrigues, Antonio Carlos Figueira de Mello, Maria Fernanda Elaiuy, Fernando Ferrari, Marília Vicentini, and Natalia di Renzo.
Location: São Paulo, Brazil
Area: 248 m²
Year: 2020
Photographs: Israel Gollino
Suppliers
Construction: MAEC
Lighting: LDArti
Landscaping: Teco Paisagismo
bottom of page
































