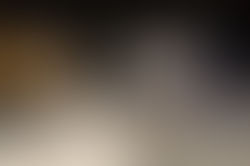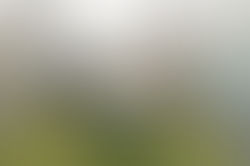top of page
São Paulo
New area at Google’s São Paulo headquarters showcases office concept inspired by nature
Biomimetic architecture by São Paulo–based firm Superlimão draws inspiration from Heliconia plants to optimize space usage and employee safety, with environments that reflect the city’s deep connection to nature.
São Paulo, 2023 – Known for setting trends in workplace design and dynamics, Google has unveiled a new area at its São Paulo headquarters, entirely inspired by the relationship between the city and nature. Designed by São Paulo architecture firm Superlimão – which was also behind the Google Campus SP project – the space on Avenida Faria Lima was developed between 2021 and 2022. The main challenge at the time was to answer a single question: what are the possibilities for an office within a new work concept?
The answer was developed by the Superlimão team as the result of a series of debates organized by Google. Architecture firms that partner with the tech giant worldwide gathered for a month to discuss new workplace concepts that, in addition to making them safe in times of pandemic, would not compromise their capacity to accommodate employees.
Since the scenario in 2021/2022 stemmed from a biological, natural process, Superlimão turned to biomimicry – the concept of replicating systems found in nature – to find the solution. More specifically, they looked to the Heliconia plant, which behaves like a natural perforated structure, protecting seeds efficiently while also collecting water and allowing light and wind to pass through.
Applied to a corporate layout, the design of the new workstation created a zigzag arrangement that achieved higher occupancy rates than traditional methods, while enhancing quality and collaboration in the office.
Developed exclusively by Superlimão for Google’s new office area, the workstations feature planters that act as barriers against contamination risks. Snake plants, pothos, and other species fill spaces that in standard stations would remain unprotected, ensuring a safe level of isolation for employees. The chairs were also designed by the firm’s in-house design team.
Where more conservative proposals – such as acrylic partitions or greater spacing between stations – would have reduced the office’s capacity to 25 percent of staff, the biomimetic system made it possible to reach 72 percent occupancy during the pandemic. Beyond that, in a post-pandemic scenario, the new arrangement would allow for 120 percent capacity.
“This is the kind of office we believe in: not just more space and more people, but an environment focused on collaboration,” says Lula Gouveia. “All of this through a new approach to space layout. We replaced several wide corridors that wasted usable areas with small, safer collaborative lounges that emerge between workstations,” he adds.
THE NEW GOOGLE AREA AND THE JOURNEY THROUGH SÃO PAULO’S HISTORY
It is a Google tradition to make its offices a celebration of the city in which they are located. To avoid clichés, the new space became a platform for historical storytelling: the intense relationship between São Paulo’s monumental architecture and the power of nature. “Meeting the challenge of finding solutions that captured the concept without literal interpretation was complex, made possible thanks to the narrative’s significance for the client,” says Superlimão architect Maria Fernanda Elaiuy.
“Google is a company that values design storytelling as a tool for engaging users and their communities – visitors and partners alike. The local historical and artistic perspective makes the office a unique space for interaction and learning,” reinforces João Vieira, Google’s Project Executive for Latin America.
To achieve this, Google and Superlimão’s creative teams defined key historical periods representing this interaction to inspire different work environments. “It’s a historical and natural journey that explores the relationship between construction and nature, following the path of users and visitors throughout the floor,” explains Superlimão architect Brunna Dourado.
Supported by classic works and historical milestones such as the book São Paulo: Três Cidades em Um Século by Benedito Lima de Toledo and the 1922 Modern Art Week, the narrative unfolds in reverse chronology, starting from the Concrete Jungle and moving toward a time of untouched nature.
CONCRETE JUNGLE – From the 2000s to the present day
The São Paulo we know today, where concrete gray and technology seem to overshadow green spaces, is the starting point of this time travel. The elevator hall features interactive lighting that follows visitors to the reception, where an installation created exclusively for the project by cartoonist Luiz Gê portrays the city’s profusion of buildings.
The piece, a 4D composition of buildings and bridges made of paper, is based on the comic book classic Avenida Paulista, in which Luiz Gê narrates the transformations of the iconic avenue over a century.
1922 MODERN ART WEEK AND THE VILLA KYRIAL
Collaboration and creativity are central elements of Google’s new office. In addition to the collaborative spaces created by the zigzag workstation layout – ideal for each team’s dynamics – the area includes environments dedicated exclusively to teamwork moments.
Reserved and equipped with versatile furniture (including a custom-designed mobile bleacher), the rooms were inspired by landmark movements in Brazilian creativity centered in São Paulo. Reinterpretations of classic works from the 1922 Modern Art Week, such as Operários by Tarsila do Amaral, bring the spirit of the era to life. Young, prominent artists were invited to explore themes like diversity and the environment, in a more “googley” and less elitist version than in 1922.
Villa Kyrial, a cultural hub in the early 20th century that attracted intellectuals such as Mário de Andrade and Lasar Segall, also inspired the concept and architecture. According to João Vieira, the idea was to honor the centenary of the Modern Art Week in a fresh way, revisiting a space deeply connected to the cultural vibrancy of the time but little known today.
CONSTRUCTION BOOM – From 1800 to 1900
One of the city’s most significant transition periods occurred between the 19th and 20th centuries, from railway expansion to industrial development. These urban shifts were marked by a delicate balance between the use of new construction materials and the relevance of tree-lined streets and squares.
Exposed structures and raw materials like concrete create the atmosphere. Located near the entrance, meeting rooms evoke historic low-rise buildings, with proportions inspired by Art Deco and Art Nouveau architecture.
CITY OF MUD – From 1554 to 1800
Continuing the journey into São Paulo’s past, the project portrays the period of the city’s development based on vernacular architecture – the city of mud.
It begins with the city’s founding, passes through the village of São Paulo (a key center of the Bandeirante movement), and its later growth around the sugarcane economy. It is called the “city of mud” due to the main construction methods of the time: rammed earth and adobe.
This inspiration is most evident in the office’s café area. Brown-toned tiles cover the walls; the ceiling features wooden pilons reminiscent of rammed earth construction; and at the center, a blue stone countertop evokes the Fonte do Pique, a downtown spot where muleteers once stopped to water their animals.
SYMBIOSIS WITH THE PRISTINE FOREST – From wild nature to the first human interventions
The final stage of the historical journey (or the beginning, in chronological order) depicts the São Paulo territory covered by untouched Atlantic Forest and its first human interventions, rooted in symbiosis. Natural materials, craftsmanship, diverse plant species, and references to the original fauna appear throughout the space.
Silhouettes, shadows, and even animal tracks from the region appear as Easter eggs around the office. To achieve this, the Superlimão team visited the Guarapiranga Reservoir in search of capybara tracks. Once molded, the footprints were embedded into concrete slabs, giving the impression that São Paulo’s iconic mascot had walked through the office. Giant anteaters and golden lion tamarins also appear projected on the walls.
To complete the experience, Superlimão explored topographical aspects of the São Paulo territory. Right at the entrance, the reception desk, modeled and sculpted exclusively for Google, forms the mountain ridge of Avenida Paulista in a rare aerial perspective. On the wall, a wooden panel represents the area where São Paulo was founded – the hill that today houses the Pátio do Colégio, the São Bento Monastery, and the São Paulo Cathedral.


bottom of page




















