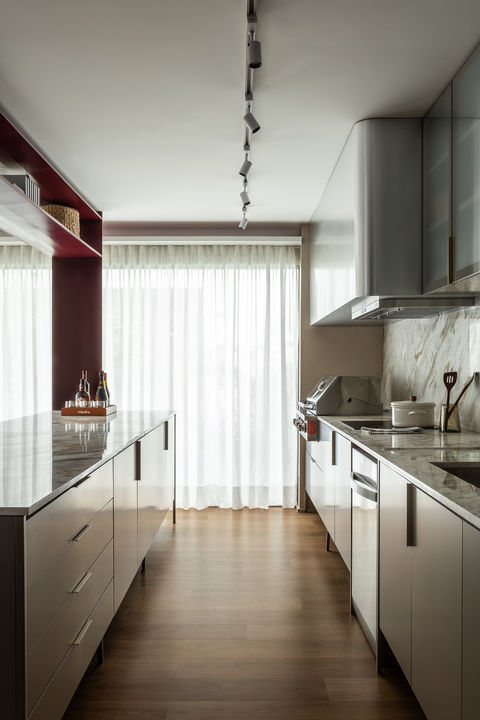top of page
Lizz Decorated
São Paulo
Superlimão is responsible for the design of the LIZZ 177 concept apartment and sales booth. For the apartment, the main objective was to incorporate natural elements into the space, aligning with the architectural proposal that seeks to integrate the exterior with the interior.
Seeking to combine functionality, comfort, and sophistication, spaces were created that meet the needs of residents while providing a pleasant and welcoming aesthetic experience.
The layout of the rooms was meticulously planned to create a feeling of spaciousness. The connection between the TV room, dining room, and arrival area creates a versatile and welcoming space, where details such as lighting and gold finishes stand out, adding a touch of sophistication.
A more subdued color palette creates an elegant and welcoming atmosphere. The wood-framed bookcase stands out as a centerpiece, while the armchair by designer Aristeu Pires adds a touch of exclusivity.
With an exclusive Superlimão design, the lamp is made of a bent metal sheet with rods that direct the light upward, adding charm and functionality to the space.
In the dining room area, the pendant creates a fluid connection with the kitchen, which boasts remarkable spaciousness due to its clever integration. The kitchen shelving was designed as a large backdrop, unifying the spaces. From the TV area, where it transforms into a panel, to the entryway, where it extends like a welcoming backdrop, and in the kitchen area, where it embraces the island, its presence is continuous, harmonizing the entire space.
In the bedrooms and bathrooms, attention to detail is maintained, with custom cabinetry and finishes selected to match the aesthetics of the other rooms. Elements such as the sinks and woodwork, specially designed by Superlimão, reinforce the elegance and care taken in the interior design.
The booth, in turn, features a dedicated exhibition structure, marked by a sloping roof in a vibrant shade of orange, completely covered in glass. In the center, a large table tells the story of the project, inviting visitors to engage with its narrative.
From the first sketches, recording the beginning of the building's construction, to the project's materialization by Superlimão, the table at the LIZZ 177 booth presents a visual chronology, displaying samples of the materials used throughout the process, inviting visitors to touch them and experience their texture. The layout is dynamic, with the table positioned at an accessible height to facilitate interaction.
Highlights include heliconias, a Superlimão product, and the sustainability achieved by reusing decorated glass from other booths. Existing materials are reused, and the layout is adjusted to fit the available glass, contributing to waste reduction.


bottom of page








































