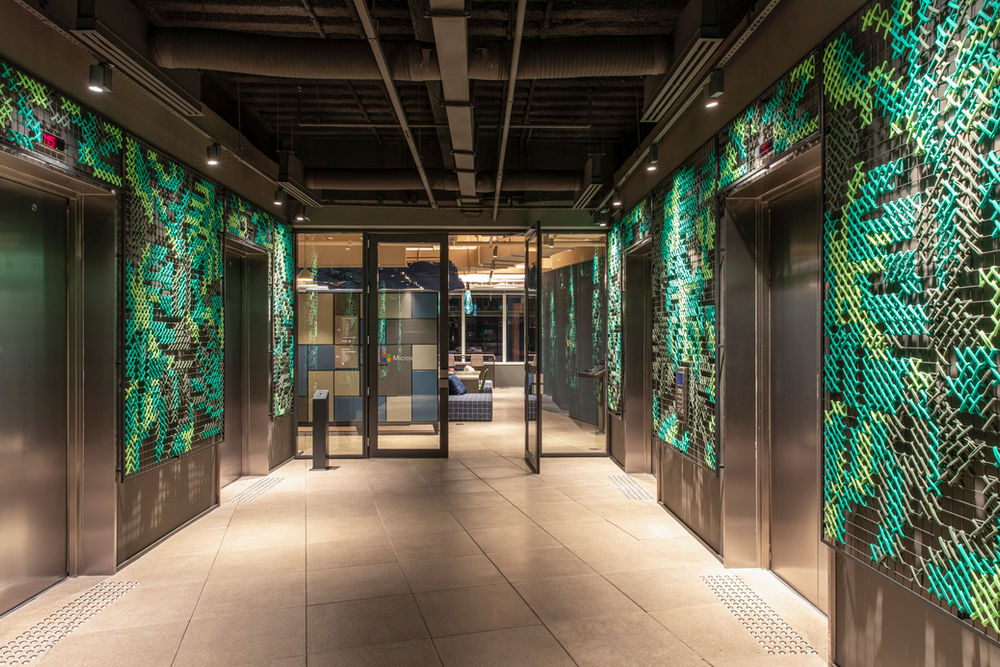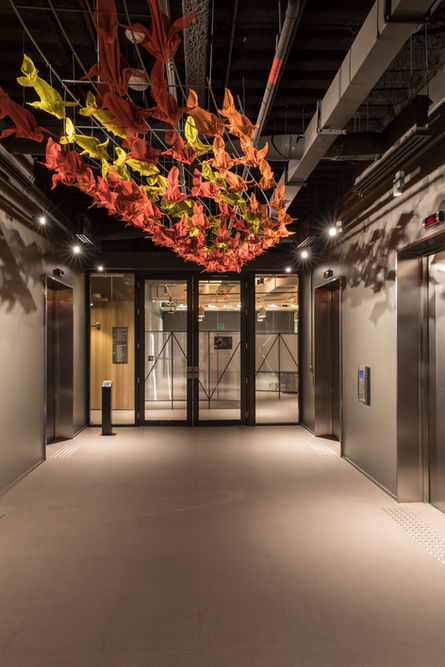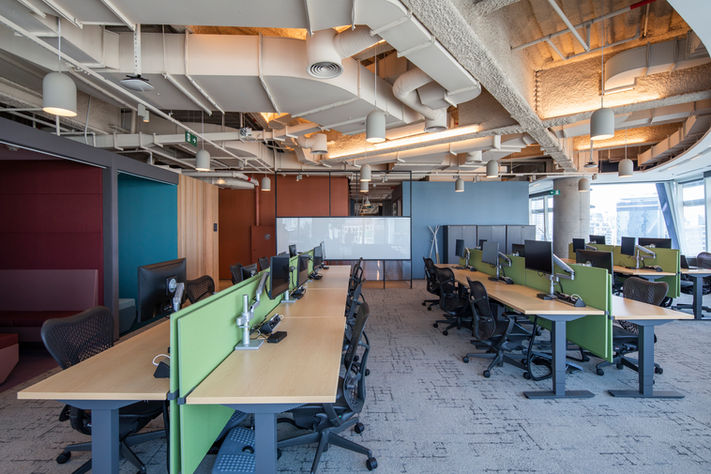Microsoft Brazil’s new headquarters, located in the Vila Olímpia district of São Paulo, within the São Paulo Corporate Towers complex, reflects the smart workplace strategy adopted by the company in offices worldwide.
From the moment Superlimão was commissioned, the client made it clear that the design process would be collaborative. Before beginning the project, the architects visited Microsoft’s headquarters in Seattle (USA), where they explored the multi-building complex that, through the architecture of each era, tells the company’s story and, consequently, the evolution of technologies and their impact on corporate spaces.
Exposure to the latest technological solutions broadened the possibilities for the new headquarters. Numerous and constantly updated guides provided a parametric framework for achieving the most efficient results, ensuring strict adherence to circulation, lighting, acoustics, aesthetics, accessibility, sustainability, and other design principles.
From the first visit to the headquarters to moving day, the process took 18 months. A large multidisciplinary team worked on the project. In addition to following the guides, accessibility was a mandatory focus, going beyond codes and best practices.
The 7,000 m² program was distributed across three floors to accommodate all the needs of Microsoft’s Brazilian subsidiary. In addition to height-adjustable workstations, the program includes meeting rooms of various sizes, phone booths, focus rooms, cafés, catering pantries, collaborative areas, and the Microsoft Technology Center (MTC) within the same structure.
The chosen layout placed the visitor floor on the 16th level, while the 17th and 18th floors were dedicated to staff, divided between meeting rooms, auditoriums, and the social hub. At the opposite end of the same floor lies the MTC’s internal program.
IDENTITY
To guide the project’s solutions, an in-depth study was conducted on Microsoft’s values and history, exploring ways to integrate local concepts into the most important subsidiary in Latin America. Three conceptual pillars were chosen to convey the essence of Brazil: first, the fact that the country holds the world’s greatest biodiversity; second, its cultural diversity, shaped by centuries of colonization and migration, creating a mix of races and cultures with a high degree of openness to the world; and third, in connection to Microsoft, the technological capacity to address the demands of such vast territory and the creativity to develop solutions with limited resources.
The design incorporates colors, textures, and pieces that reference Brazil’s flora and fauna, tourist landmarks, ceilings evoking the movement of water, and panels made of the country’s distinctive colored sands.
CONCEPT
Microsoft’s cultural transformation is reflected in the architecture of its new office — a modern and welcoming space designed to foster collaboration and innovation among employees, as well as with clients and partners.
With diversity and inclusion as a priority and a cultural pillar, Microsoft placed great emphasis on accessibility from the project’s conception. The space was designed to ensure that people with disabilities — whether physical, visual, or auditory — could access all areas independently and comfortably. This is the first Microsoft office in Latin America to incorporate all of the company’s global accessibility features.
Reception desks are built at two heights; doors are automatic and wide; all workstations are height-adjustable; carpets and flooring facilitate mobility; and signage includes braille. Restrooms were also designed with a focus on accessibility and gender inclusion.
As part of the smart workplace concept, there are no assigned desks, and employees can choose from various alternative work environments, including open spaces. This approach encourages collaboration and productivity, based on the belief that employees can work better and learn more together, creating a positive impact for clients and partners.
Of the three occupied floors, one houses the Microsoft Technology Center (MTC), a space used to showcase innovations and host clients and partners. The new office also includes an Education Room and a space dedicated to supporting startups through the BR Startups Fund.
Prioritizing employee well-being, the office features areas with natural lighting and views of the surrounding landscape. Special rooms are dedicated to relaxation and creativity, along with a beauty room offering manicure and other services. The Mother’s Room provides a private space for nursing mothers, equipped with armchairs and facilities for milk expression and storage, including refrigerators.
The building housing Microsoft’s new headquarters holds LEED Platinum certification, meeting the highest sustainability standards set by the United States Green Building Council (USGBC). It also includes locker rooms and bicycle storage to encourage cycling as a means of commuting.
FLOOR PLANS
16th Floor
Visitors arriving at the elevator hall are greeted by two contrasting walls: one clad in tauari wood slats, a Brazilian species with reforestation certification that evokes nature, and the other a perforated metal panel digitally parametrized to depict a cerrado landscape. The contrast is softened by six ceiling-mounted digital screens displaying company content, sky imagery, or customizable media.
The raised floor in precast concrete with stone aggregates represents a solid foundation. Emerging from it, the reception desk, inspired by rock formations from various Brazilian regions, welcomes visitors with its most accessible face oriented toward the entrance.
At the back, six large concrete blocks with vegetation emerging from their tops represent Brazil’s five regions, with the sixth featuring the company’s logo, symbolizing the subsidiary’s role across the country. The lobby’s spatial layout narrows at the entrance and gradually opens toward the building’s façade, creating a sense of expansion and welcome.
A three-dimensional metal ceiling element preserves the sense of height and, through its color and geometry, recalls the surface of water and the movement of wind across it.
Furniture by Brazilian designers reinforces the country’s creative potential, harmonizing with the surroundings through colors and forms. Dense greenery and abundant natural light in the reception underscore the richness of Brazil’s nature.
Above the reception desk, three folded brass sheet pendant lights represent Brazilian birds and fauna. An opening in the wooden wall reveals the first adjacent space, the Education Room, which symbolizes one of Microsoft’s most significant contributions to Brazilian society: developing solutions and technologies to improve the education system.
This floor is primarily composed of meeting rooms equipped with state-of-the-art conference technology. The rooms are placed along the central corridor, leaving the perimeter for circulation, natural lighting, and 360-degree city views.
To the right of the lobby, the Social Hub — serving both as a lounge and an auditorium foyer — offers informal meeting space, a café, and catering facilities. Its backdrop wall features layers of multicolored sand, referencing the cliffs of Brazil’s northeastern coast and the region’s traditional bottled sand crafts.
The ceiling element mirrors the lobby’s geometry but incorporates a rattan-style weave, a material found in traditional Brazilian furniture with Asian cultural influences. This space also provides access to gender-neutral restrooms and furniture storage for the three auditoriums. The auditoriums, with a combined capacity of nearly 200 people and high-performance acoustic ceilings, can be joined into a single large hall via retractable panels, incorporating adjacent corridors for larger events.
Meeting rooms feature full connectivity, acoustic treatment for absorption and isolation in compliance with global guides, and color palettes inspired by nature, ranging from earthy reds to deep blues. Each has a distinct character. In one curved hallway, a series of convex mirrors in varying sizes creates an analog visual installation.
Also on this floor, the MTC showcases technologies in a fully flexible living room that can adapt to any event. A small mobile bar, part of the global guide, greets visitors, and a perforated metal panel with RGB lighting can be customized for each client or event. The envisioning center presents cutting-edge technology, complemented by additional meeting rooms.
17th Floor
The 17th and 18th floors are dedicated to employees and connected by an internal staircase to reduce elevator use.
The 17th floor features an unassigned seating layout with zones of varying noise levels. In the elevator hall, a large-scale cross-stitch artwork of tropical vegetation, hand-embroidered by artist Anne Galante of Estúdio Srta. Galante, celebrates the craftsmanship behind the result.
Directly across from the entrance, a metal bookshelf separates circulation from the lounge. Conceived as an alternative workspace, the lounge offers multiple seating options — from high benches overlooking the windows to sofas with coffee tables for informal meetings, and traditional-height desks — and includes a book exchange to promote knowledge sharing.
Inspired by São Paulo, the lounge has an acoustic ceiling with the same geometry as other floors but made of sound-absorbing material for comfort. Acoustic “clouds” reference the city’s famous light rains, accompanied by handblown glass pendant lights by designers Sergio Cabral and Cristiana Bertolucci, shaped like raindrops. The coffee table features a high-resolution image of the Avenida Paulista ridge, São Paulo’s iconic business hub.
Separated by meeting rooms and phone booths, noise levels progress clockwise on the floor plan, from the most collaborative and lively to the quietest and most focused areas. The internal staircase to the 18th-floor café is located in the most collaborative zone.
18th Floor
This floor houses fixed departments such as HR, Legal, Facilities, and IT. Adjacent to the café, a service corridor provides staff with access to the IT support area known internally as Techlink, HR and Facilities assistance, employee benefits, a print area, a massage room, and a manicure space.
The 18th-floor elevator hall features 150 hand-folded origami fish in various colors, all swimming in the same direction, symbolizing employees working toward a shared goal.


















































