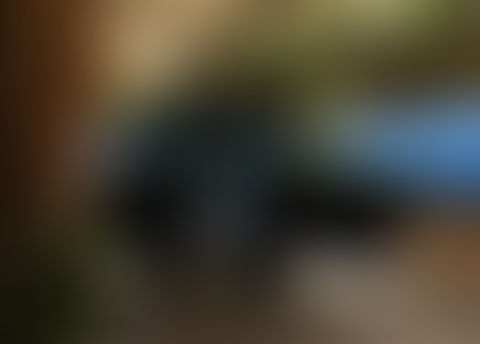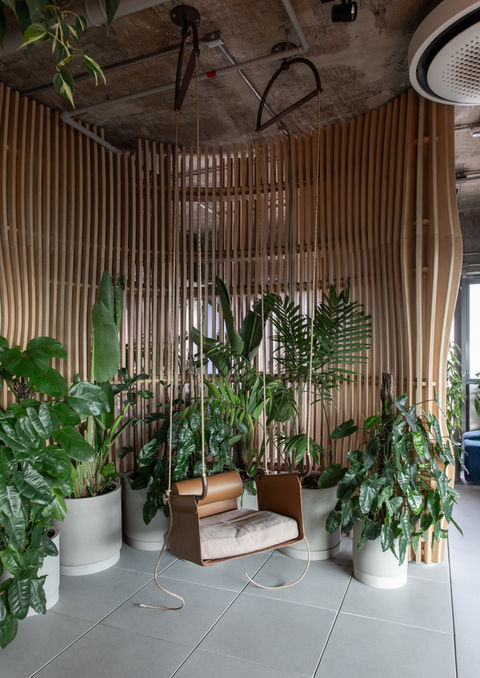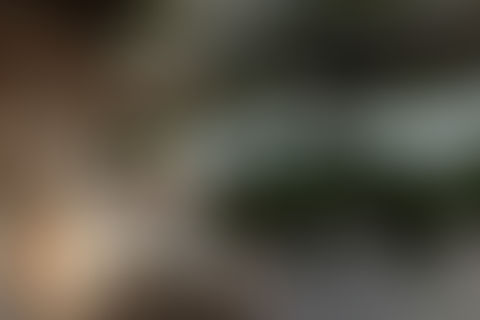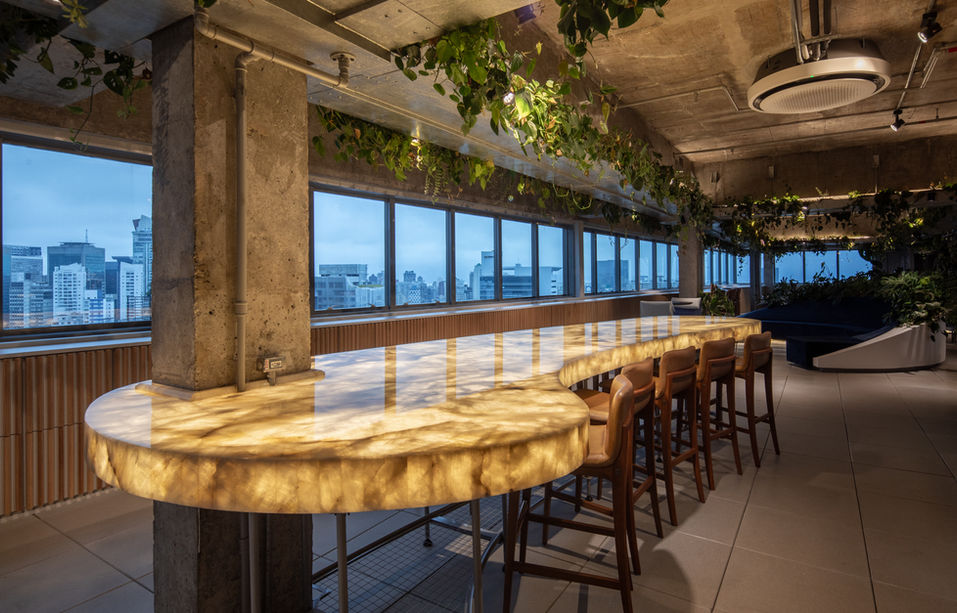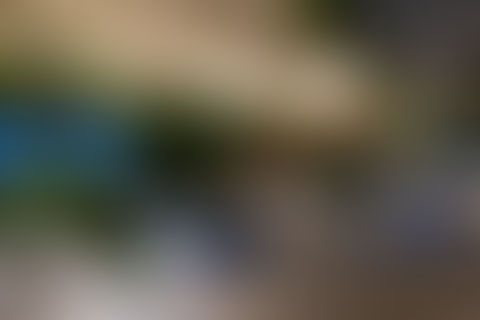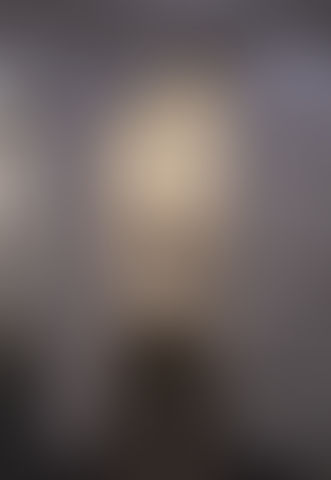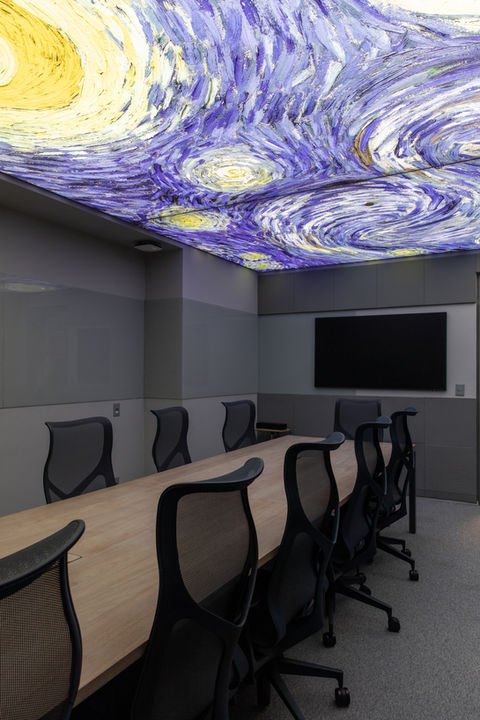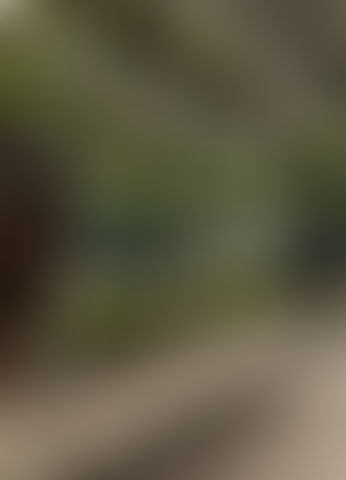Stark Bank
São Paulo
Technical Sheet/Data Sheet
Architecture: Superlimão
Architecture Team: Lula Gouveia, Antonio Carlos Figueira de Mello, Thiago Rodrigues, Ana Cristina Galante, Brunna Dourado, Maria Fernanda Elaiuy, Amanda Suzuki, Heloisa Bataier, Letícia Domingues, Ricardo Tortorello, Vinicius Mizobuti, Thais de Matos, Diogo Matsui, Ináia Brinhole, Daniela Goulart, Daniella Rosa, Luca Daibes Corazza, Marcela Lacerda da Silva, Livia Kannebley de Almeida Nogueira, Fernanda Martins Rodrigues, and Daniella Rosa.
Year: 2023
Area: 1240m2 (both floors combined. 11th - 834m2 / 20th - 406m2)
Address: Rua Pamplona, 145 - Jardim Paulista, São Paulo - SP, 01332-010
Photos: Maíra Acayaba
Suppliers:
Concresteel, Owa, Trisoft, DressAll, Brasigran, Madel, Portal da Comunicação Visual, Regavida, Konkre
Construction Company: MS Product Solutions 20th / JMF Construtora e Incorporadora 11th
Furniture Carpentry / Woodwork: MS Product Solutions, Escinter.
Lighting Design: LDArti
Furniture: Fernando Jaeger, Carbono, +55 Design, Novo Ambiente (Herman Miller), Fk Group, Estúdio Bola, MMCite, Santa Mônica Tapetes, Jader Almeida, Dunelli, La Novitá Couros
Acoustics: Acústica & Sônica
Landscaping: Teco Paisagismo
Stones: CF Acabamentos Especiais



