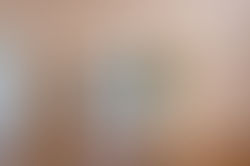top of page
Yoga
São Paulo
The 1990s-era residence was purchased by a couple who wanted to transform it into a contemplative space for yoga classes, as well as rental rooms and a coworking space. Therefore, the project developed by Superlimão included a spacious classroom, a reception area on the ground floor, a studio and coworking space on the upper floor, and a rental room in the old outbuilding.
Based on these needs, it was essential that the old house, with few openings, become a spacious and bright space. Larger openings were created to allow light to filter through jute panels. The ceramic tile flooring in the outdoor area gave way to a garden with relaxation areas, and in the pursuit of a calming architecture, a more neutral and cozy palette was chosen, incorporating natural elements. Light walls with curved corners further enhanced the feeling of warmth.
The staircase in the indoor area did not allow for the necessary spaciousness for yoga classes. Furthermore, it was necessary to isolate the second floor's use, as it would be used for rental purposes. To address these needs, the staircase was repositioned and became a new—and important—element of the house and facade.
Made of metalwork and perforated sheet metal, the staircase gained lightness and enhanced the facade's appeal. The existing frames were replaced with metal frames, which create an interesting design when closed by the jute doors.
Indirect lighting created subtle light effects to add even more warmth and comfort to the space.


DATA SHEET
Architecture: Superlimão
Team: Thiago Rodrigues, Lula Gouveia, Antonio Carlos Figueira de Mello, Inaiá Botura, and Viviane Camilli
Area: 310m2
Location: Vila Madalena, São Paulo, Brazil
Year: 2020/2021
Photography: Israel Gollino
SUPPLIERS
Lighting | LD Arti
Construction | ESC Construção
Carpentry and Metalwork | Detail 04
bottom of page


































